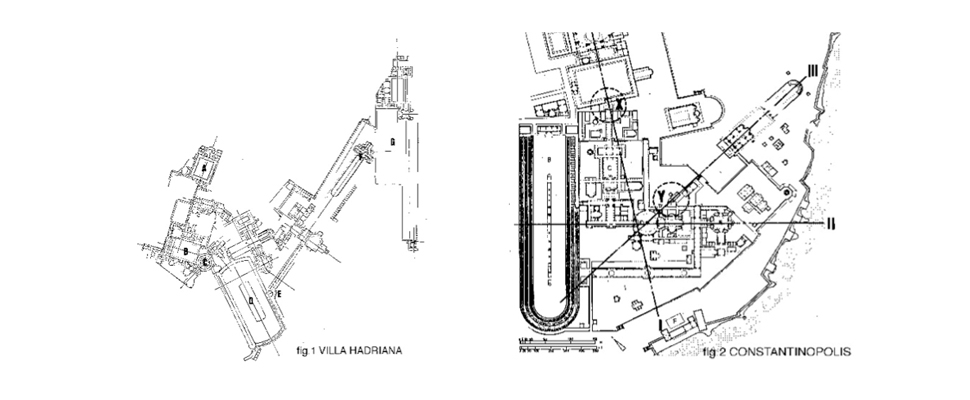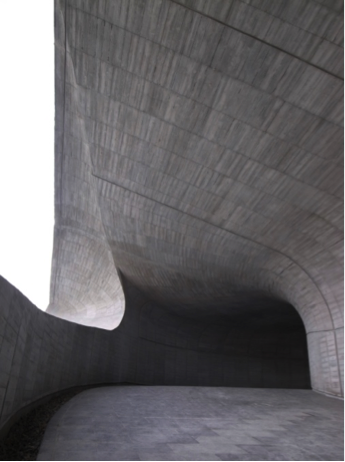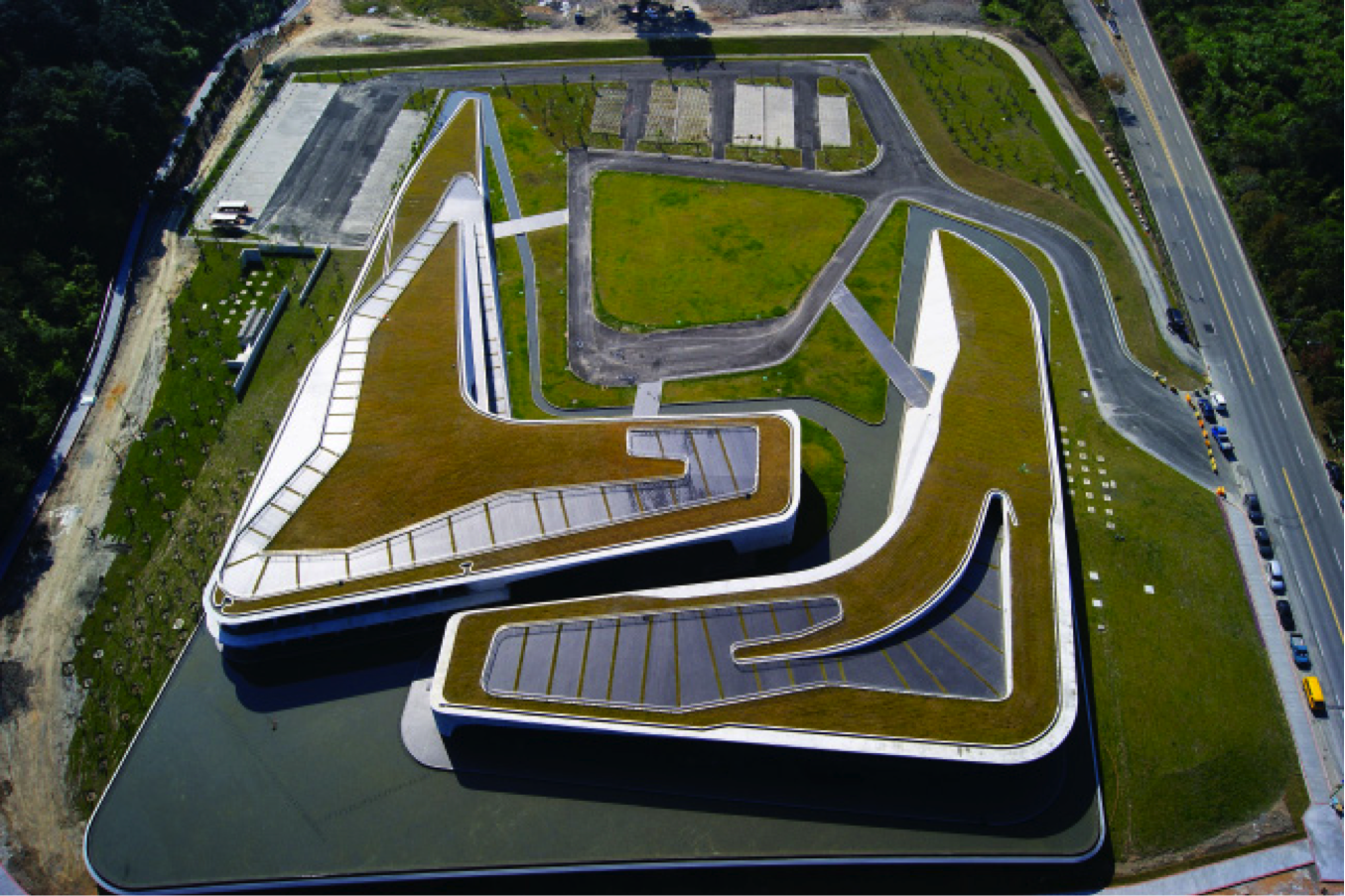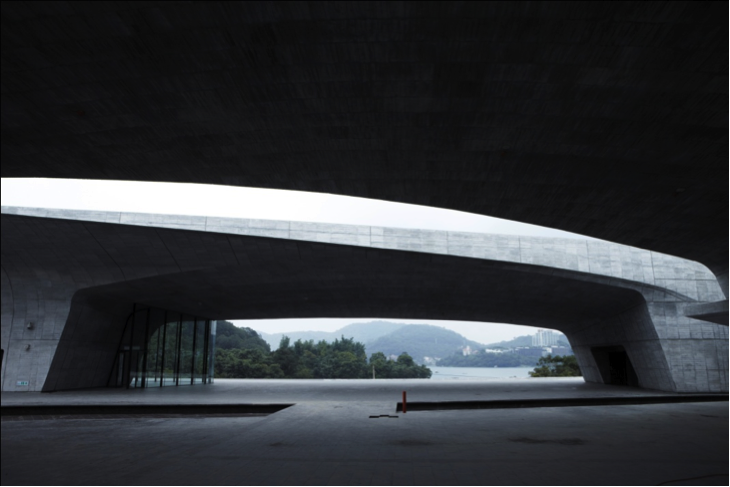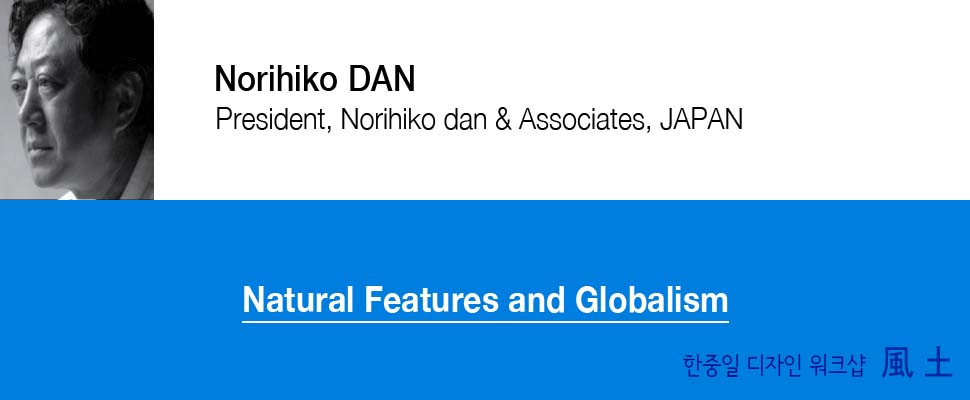
Abstract
We can come up with a paradox that it is
crucial for a certain region to allow a situation that will exclude foreigners and
isolate itself from outside world to a certain degree for the sake of creating
a unique architectural style that will be born only in the region.
Each region
has its own distinctive climate and natural features, which affect the
formation of architecture in some points. On the other hand the architectural
style of a region is hugely influenced by the religion, culture and the way the
culture’s existence, which are exclusive to the region. In addition, a great individual (= a closed
system) would greatly incorporate the historical context and contemporary
features and propose universality that leads to the world while rep- resenting
the natural features of a region.
It is said that no arches exist in the
architecture of the Inca Empire. It is not fair, however, to simply think of it
as not civilized one that was lack of information and technology from the
standpoint of the Western culture because we can say that Machu Picchu is
creative due to that reason. In ancient times, the culture and
civilization of Rome and China expanded as much as to cov- er almost the half
of the world, becoming the origin of globalism in classical meaning; however,
the wave of the Western culture did not reach Angkor Wat, Candi Borobudur as
well as the Inca. As the Germanic peoples invaded the north
east part of Europe after the Ancient Rome was destroyed in the fifth century,
the non Roman architecture such as gothic style from “the Goth” appeared as a
new civilization in the Latin Empire including France that had been proud of being
the descendant of Romans. However, Italia or Southern Europe would not want to
fol- low such directions although gothic style had introduced new technologies
such as building soaring spires. The Western culture flowed in North America,
Latin America, Asia and Africa (in other words, almost entire world except the
West itself ) and dominated their natural features for about 400 years from the
discovery of America by Christopher Columbus at the end of the 15th century
until the 20th century came. The center of Rome had been moved to Istanbul and
managed to survive for another 1,000 years until it was invaded by Saracen at
last in the 15th century. The Renaissance is believed to be the movement of
reviving the Roman tradition that had been at the verge of being perished but
managed barely to preserve by the creativeness of several geniuses while it was
stoutly absorbing such advanced civilizations under the surface of such
formidable foreign cultures as gothic or Saracen. The Roman architecture was systematized in
École nationale supérieure des beaux- arts, France and applied to the great
renovation of Paris as the architectural language of Neo-Clas- sicism during
the middle of the 19th century. Since then, the Neo-Classicism began losing its
flexibility and, finally, came to an end from the inside of Europe. New
technologies including reinforced concrete and steel-frame structure were
incorporated and a new globalism called modernism has spread into the world via
a number of unique and creative skills and means discovered in the early 20th
century. The current architectural civilization of the
major cities in the world has been placed on the extension of such modernism
and come to the present status leaving the issues of how to confront the matter
of “natural features”. “Natural features” are like the old painting or original
background remaining on a canvas when a painter is about to draw a new
painting. Depend- ing on whether the painter draws a new painting considering
them as pure white background or having conversation with the background by
adding new shapes and colors based on the existing ones, it will result in
pretty much different consequence. Some say that the contribu- tion and sin of
the 20th century’s architecture are the destruction of natural environment,
tra- ditional streets, etc; however, I presume that the common aspect of such
faults would be the attempt itself to draw something on a “white” canvas rather
than something that limited to the area of architecture. However, the natural features, which are
considered to have always been exposed to the risk of being destroyed by such
globalism in terms of classical meaning, is thought that is in- compatible with
globalism and could be the foundation of the pluralistic view that is regarded
as the end of anti-globalism. On the other hand, isn’t it also a
narrow-minded way of thinking to simply denounce glo- balism as the destroyer
of natural features? Due to this matter, the issue of “natural features” could be taken into consideration and
re-vitalized again paradoxically. If there is a locality that has been
completely severed from the surroundings, it would be understood as the center
of a small universe rather than being called locality. Therefore, it is possible to build another
hypothesis – “Globalism reminds us of natural features”. Perhaps, the answer
will be the world where both exist together rather than a world where one of
them has disappeared. It is likely to say that it resembles “an ocean and fish
that live in the ocean”. In the ocean, there are several tidal currents as well
as daily tides that occur globally due to the movement of the moon. The
Kuroshio Current carries coral and plankton from the southern region and moves
up all the way to the Korean Peninsula and Japan. In gen- eral, there are
“oceanic fishes” such as oceanic bonitos or tuna fishes that live in such tides
and have rather wide cruising radius; on the other hand, there are shore fishes
that move within a range of 50 Km living under rocks. The former is global
fishes while the latter is fishes living under natural features. Although these
do not seem to have relationship, in fact, obvious rela- tionship between these
two cases can be found, affecting each other via the food chain. Whenever we mention [internationality] or [universality],
it has been misunderstood to indicate “oceanic fishes” until now; however, as
you can see if you go to a fish market, tuna fishes or sardines are not the
only fishes that are traded in a market. There are shore fishes such as rock
fish that can be found in any fish markets in the world such as fish markets in
Greek, Pohang in Korea or Tsukiji in Japan. Although we may lose the global
tides as a frog in the wall knows nothing about the great ocean if we
completely shut ourselves in a region, it does not mean that an ability to move
around the world widely and to adapt oneself to any place will automatically
become the bases to create [universality]. Losing the capacity to see “natural
fea- tures” can be equivalent to losing the root of the culture. Given that natural features are not connected
to nationalism in a narrow sense but contain the universality that connects to
the world, the light leading to the future in the 21st century will begin
shining from here. Natural Features
and Globalism Both the natural environment and the city can
be recognized as a patchwork of differ- ing elements and areas adjacent to each
other. The resultant fragments and fields create a complex maze of boundaries
and conflict. On the other hand, if we accept Structuralist ideals, the city
can be regarded as a kind of “entire system” like the human body. Given such
disparate interpretations, the way we go about recognizing the city must have
much to do with our cognitive models. If we take the former model of the city
and natural en- vironment as being made of conflict, then it can be said that
human beings have used 3 methods of aleviating those stresses I here call
“alienation”. Alienation = discord: a situation created by
the coexistence of two incompatible elements. Examples include discord in
color, scale, angle, culture etc.. 3 Methods of aleviating
alienation: Separation: ( e1, e2 ) -----> (e1 / e2
)
Refusing the adjacency of incomaptible elements. By putting up barriers or
leaving a great distance between them they have no contact. Assimilation: (e1, e2) -----> (e1, e1)
One
or more element is forced to assume the identity of another element. Mediation: (e1, e2) -----> (e1 /M/
e2)
Placing a mediator between 2 discordant elements. The presence of the
mediator does not change the quality of either of the two elements in character
or form. It is possible to have several kinds of mediators at once. It may be said that this is just an extension
of an analogy applied to human society. However, it can applied to the city and
the natural environment where we regard them as a series of conflicting areas.
From the example of putting up hedges between houses to the example of zoning
theory the idea of separation emerges. Examples of assimilation are clear when new
buildings are expected to meet minimal expectations such as maintaining an
eaves height similar to adjacent properties or to ad- here entirely to a set
style. In assimilation there is always a kind of power at work. Whether it is
economic, political or cultural it tends to force one of the components to
follow the other. This is normally a method of preventing new situations of
alienation from arising. However, in this there is the risk of creating another
kind of alienation; one where the new destroys the parts of an otherwise
harmonious patchwork. Among the three methods, media- tion has the
most promise in the mod- ern setting. It is more subtle and ver- satile in its
application. Mediation has two categories, the physical and the semantic.
Physical mediation is dem- onstrated in the balancing of difference between
things like angle, shape, color, and scale. Semantic mediation occurs in
clarifying differences of meaning and cultural.We should expect more devel-
opment in the study of mediation concerning modern cities where physi- cal and
cultural entropy increases con- stantly. An example of mediation can be found in an
analysis of cylindrical forms in plans of ancient Rome. Hadrians Villa,
although not a city itself, has a quality of organization similar to that of a
Ro- man City (See fig. 1). It is composed of differing angular systems. One
group follows an axial system while others are angular. Where the two collide
the composition becomes a series of sev- eral angular fragments. At any
specific point of meeting there always appears a round architectural type as a
physi- cal mediator between the opposing angles. These round types enable the
coexistence of many different angles to function as a system or patchwork.
In Constantinopolis on the other hand, there
is another round type; one which acts at all times as a center point where many
axis meet (See fig. 2). Under the rule of Constantinous Constantinopolis became
the first Christian City. Here, the round element began to play a more sacred
role operating as a unique center integrating the whole city through
centralization as a compositional tool. Historically, before Constantinopolis, round
form was typically used as a mediator aleviat- ing potential physical conflict
between disagreeing compositional forces. Interestingly, afterward, round type as a
physical mediator was rapidly replaced by round type as center point. From the
change in ideology, I could interpret the parallel change in the physi- cal
meaning of round type. The city as well as the natural environment
is full of conflicts created on the boundaries between different patchworks.
Yet these conflicts evoke the emergence of the new related- ness between
alienated fields. Even in the topics of Form and Function, we are now entering
the new era of “Form and Function are mediated”. From the word “Form follows
Function” that represents the begining of the 20th century.
I believe that as
“mediation” is the only notion of today that could regard all those conflicts a
positive energy to turn a harsh chaos into a more fruitful multiplicity. Sun Moon Lake Administration office of
Tourism Bureau
—A landform for dialog between the human being and nature This is one of the projects from an
international competition held in Taiwan in 2003 for four representative sightseeing
locations in Taiwan called the Landform Series. It is a project for an
environment management bureau that houses a visitor center in the Sun Moon Lake
Hsiangshan area. The site just touches the narrow inlet
extending almost south-north at its northern tip, has a narrow opening facing
the lake-view direction, and extends relatively deep inland along a road.
Looking towards the lake, the lake surface looks like it is cutout in a V shape
as mountain slopes close in from both sides. That is, although the site is for
the Sun Moon Lake Scenery management bureau, it doesn’t have a 180° view of Sun
Moon Lake as can be enjoyed from the windows and terraces of the hotels
standing on a typically popular site. In most cases with sites like this, the
building is positioned on the lake side to secure the greatest view possible,
and thus the inland side tends to become a kind of dead space. As the basic
policy for the design, my first aim was to propose a new model for a
relationship between the building and its natural environment while preserving the
surrounding scenery and keeping the inland area from becoming dead space. My second priority was to address the
disadvantages of the site whose view of the Sun Moon Lake is not necessarily
perfect, and to draw out and amplify the potential advantages. `One way to
solve the first problem was to pursue a new relationship between the building
and its surrounding landform. Since long ago, buildings have generally been
built “on” landforms, but there have been cases in which they have been built
within landforms, such as the early Catho- lic monasteries of Cappadocia and
the Yao Tong settlements along the Yellow River, and there have also been such
classics as Nolli’s map that considered the building as the ground which can be
curved or transformed, similarly to the landform, in a conceptual sense. Due to
the fact early modernism negated in totality the methods of
self-transformation—including the poche method that belonged to pre-19th
century neoclassicism in particular—and demonstrated an inability to adapt to
the complex and diverse topography in such areas as east Asia, I believe that
20th century architecture actually gave rise to the phenomenon of land
development projects that “flattened” mountains, an approach that is almost
synonymous with the destruc- tion of nature. In fact, the very key to li s each, to create
a sense of dynamism that leads to the lake sur- face. Moreover, I set up a
near-view water basin in contrast with the distant-view lake surface to enhance
the water surface effect by mirroring the distant view upon it. The fact it is
only possible to view the lake surface distantly from a relatively narrow angle
means that the site— fortunately free of nearby buildings—is surrounded 360° by
a lush sea of trees. I saw this as the second undulating surface and opened up
the upper part of the building by greening it to create continuity with the
natural surroundings. These two surfaces—the union of the lake and water basin
surfaces, and the resonance of the building’s greenery on the upper part with
the surrounding undulating sea of trees—are connected via the tunnel-shaped
diagonal path that cuts and penetrates through the interior of the building,
and through the slopes carved into the building like mountain paths, to create
a multitiered landform.
This
half-architectural and half-landform project is conceptualized as a stage
setting to bring out and amplify a hidden dimension of the scenery and
environment of Sun Moon Lake, and at the same time create a new dialogue
between the human being and nature that provides another new dimension to this
area.